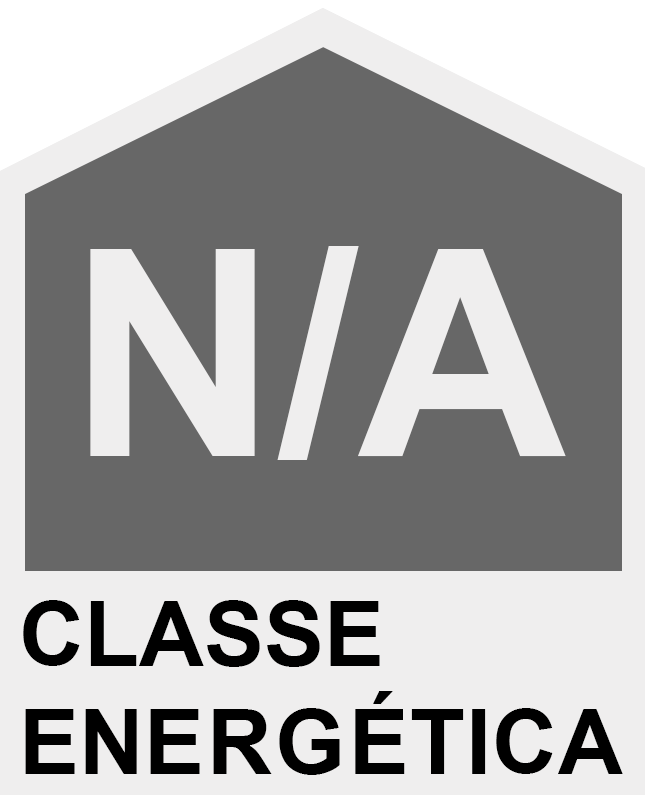For sale | Tavira | Tavira























221m2
219m2
Ref. B1487
€ 448.000
Building Plot in the heart of Tavira with Approved Project for a fabulous Villa with Pool
The property is located on a side street next to the Gilão River and provides for the construction of a house with 4 bedrooms (3+1) with a swimming pool on the rooftop.
It is a project that foresees a gross build area of 275 sqm, organizing the spaces on 3 floors, namely:
Floor 0 - ground floor
- 3 bedrooms (en suite)
- 1 office
- 1 bathroom
- 2 Patios (terraces)
- Storage Space
Floor 1 - 1st Floor
- Enormous Social Area (Living and dining room)
- Kitchen (open-plan)
- 1 bathroom
- 2 Spacious Terraces
Floor 2 - 2nd Floor (Penthouse)
- Pool
- Social area with green areas
The project was created by a renowned studio of architects who strive for creating a project that combines modern times with the tradition of local architecture.
The property will be sold with the Approved Project.
An exclusive real estate investment opportunity in the city of Tavira.
Features:
- Living area - 219 sq.m
- Gross built area - 275 sq.m
- Implantation area - 118 sq.m
- Plot size - 221 sq.m
- Energy Certificate - Exempt
Note: The 3D images, here presented are merely illustrative and cannot therefore be taken as binding.
Call us for more information.
BALSA INVEST. Reliable Businesses.
AMI-17067
It is a project that foresees a gross build area of 275 sqm, organizing the spaces on 3 floors, namely:
Floor 0 - ground floor
- 3 bedrooms (en suite)
- 1 office
- 1 bathroom
- 2 Patios (terraces)
- Storage Space
Floor 1 - 1st Floor
- Enormous Social Area (Living and dining room)
- Kitchen (open-plan)
- 1 bathroom
- 2 Spacious Terraces
Floor 2 - 2nd Floor (Penthouse)
- Pool
- Social area with green areas
The project was created by a renowned studio of architects who strive for creating a project that combines modern times with the tradition of local architecture.
The property will be sold with the Approved Project.
An exclusive real estate investment opportunity in the city of Tavira.
Features:
- Living area - 219 sq.m
- Gross built area - 275 sq.m
- Implantation area - 118 sq.m
- Plot size - 221 sq.m
- Energy Certificate - Exempt
Note: The 3D images, here presented are merely illustrative and cannot therefore be taken as binding.
Call us for more information.
BALSA INVEST. Reliable Businesses.
AMI-17067
Downloads
- Download . PDF | Planta_Floorplan_Plans | IMPLANTAÇÃO_Implantation
- Download . PDF | Planta_Floorplan_Plans | PISO 0._R/C_Ground-floor_Rez-de-chaussée
- Download . PDF | Planta_Floorplan_Plans | PISO 1._Floor_Étage
- Download . PDF | Planta_Floorplan_Plans | COBERTURA_Roofs_Sur le Toit - 1
- Download . PDF | Planta_Floorplan_Plans | COBERTURA_Roofs_Sur le Toit - 2
- Download . PDF | Planta_Floorplan_Plans | ALÇADO_Facade_Façade - 1
Property Details
- Energetic certificate: Exempt
- City view
- Sea view
Balsa Invest Real Estate has tried to ensure that all the content provided on the Website is correct at the time of publication. The content is provided on an information basis only and should not be relied upon. No responsibility is accepted by or on behalf of Balsa Invest Real Estate for any errors, omissions, or misleading content on the Website.
Property Search
Featured Properties

Apartment | 2 Bedroom(s)
Tavira
Details
€ 400.000

Apartment | 3 Bedroom(s)
Tavira
Details
€ 630.000

Villa | 3 Bedroom(s)
Loulé
Details
€ 750.000

Villa | 6 Bedroom(s)
Faro
Details
€ 399.000





















